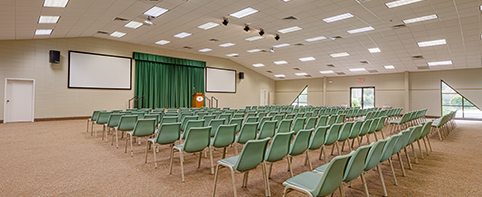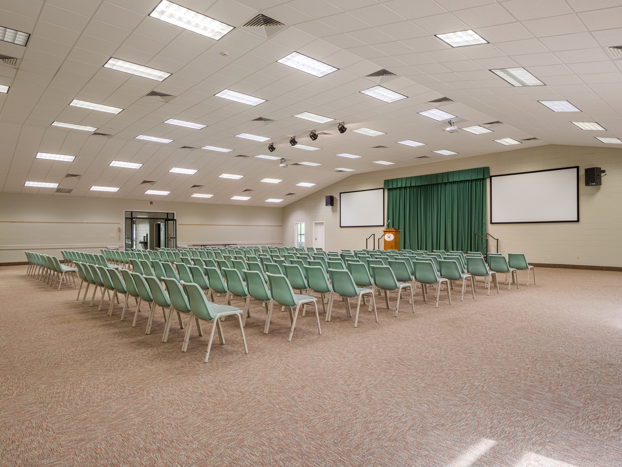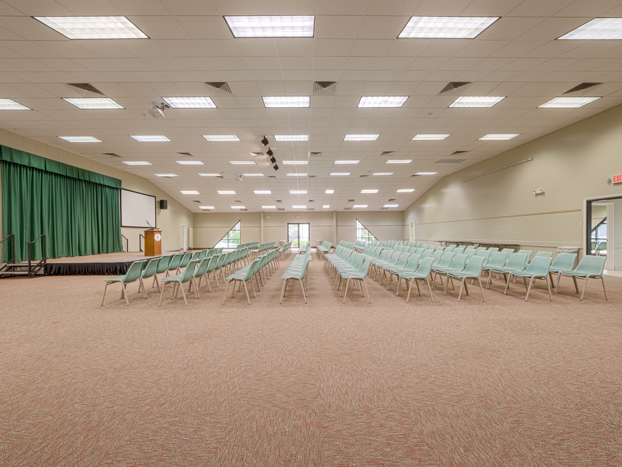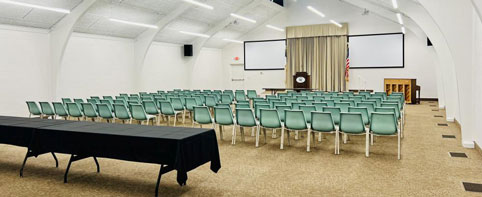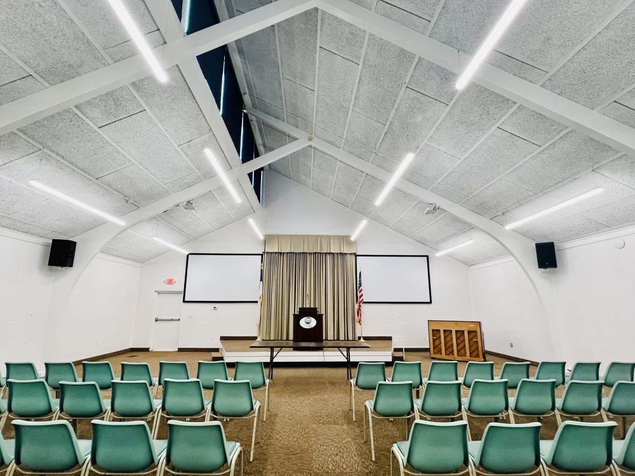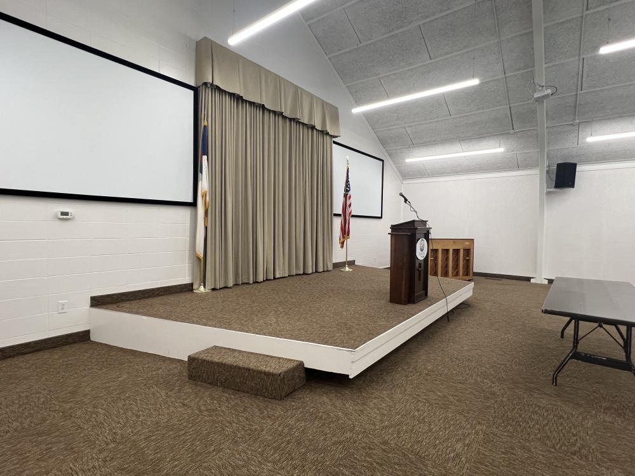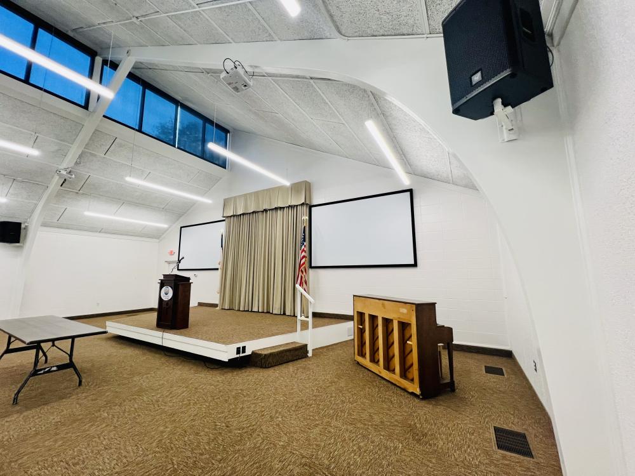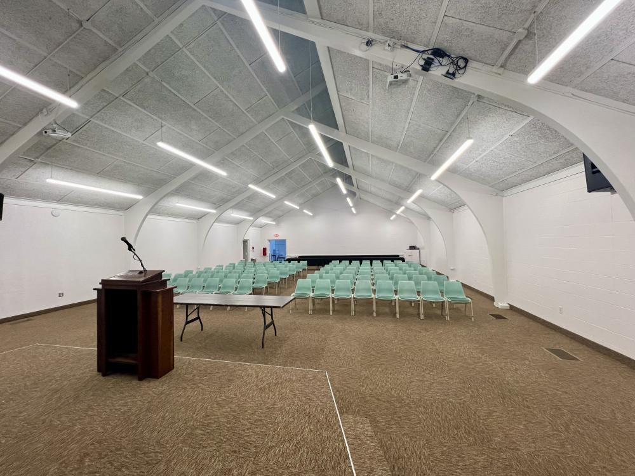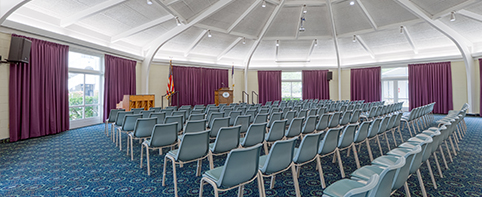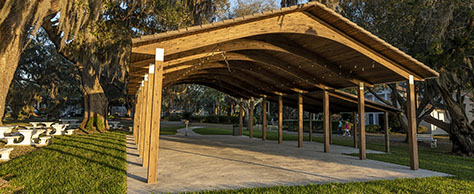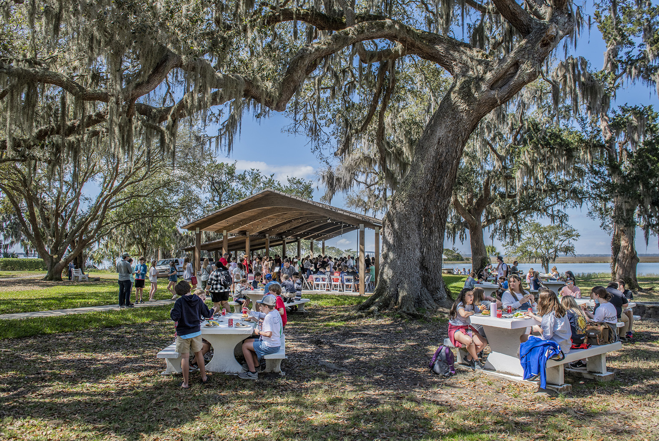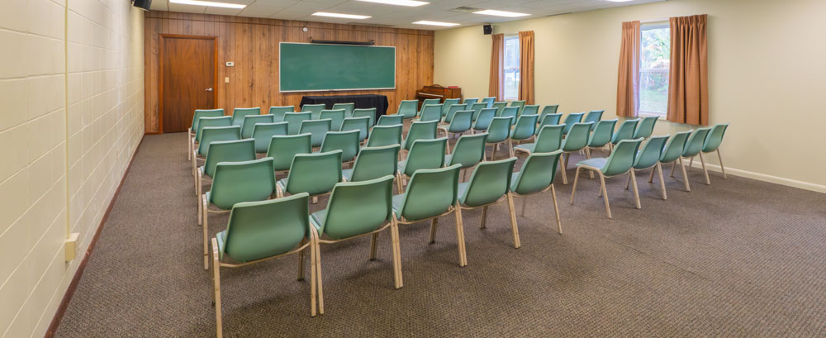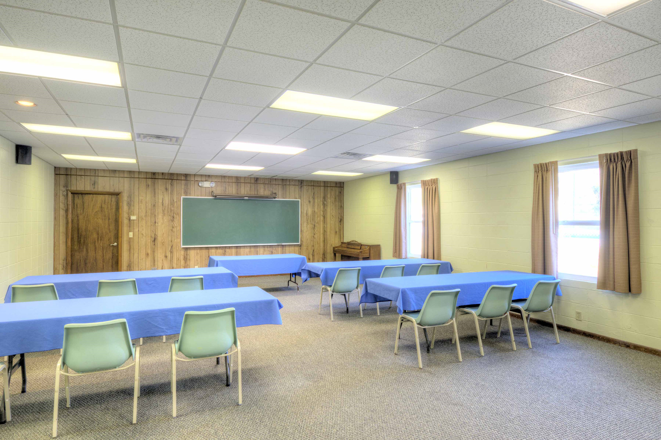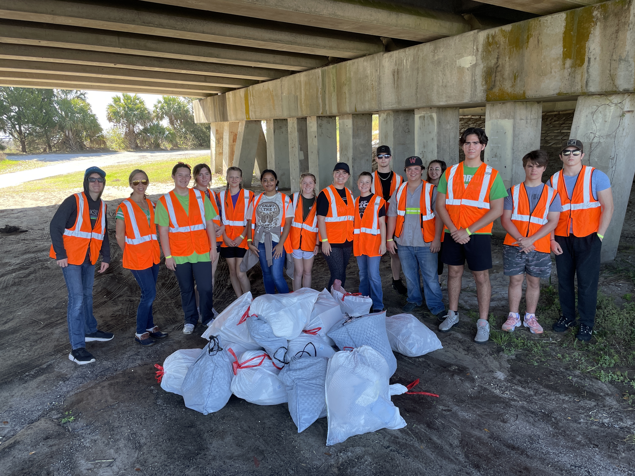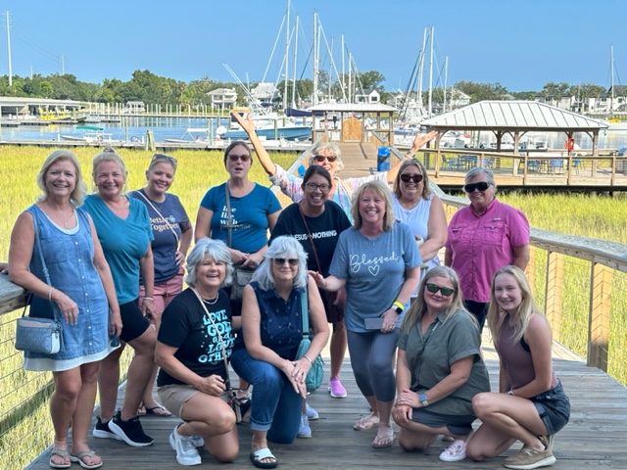Meeting Locations
Epworth by the Sea has a variety of meeting locations and event facilities on its riverside campus located on St. Simons Island, GA. Whether you are hosting a large worship service, engaging youth retreat, corporate meeting, business convention or family reunion, we will work with you to find the ideal facility for your special event.
For generations, Epworth by the Sea has been one of the Southeast’s premier conference center locations for groups of all types and sizes. From the 800-seat Strickland Auditorium to the iconic 120-seat Lovely Lane Chapel and the 400-seat Brown Center Auditorium to the 16-seat Pitts Board Room at Turner Lodge, Epworth can accommodate your group.
Most meeting rooms come equipped with a projection screen. We have additional technology that is available to enhance your event, including LCD projectors, portable screens, TVs, DVD players, sound equipment for speaking engagements or presentations plus podiums, easels, white boards, tables of varying sizes and linens to match. Additionally, each one of our meeting spaces is ADA compliant, making it easy for all guests to get the most out of their Epworth by the Sea experience.
To help find your group’s best fit, we’ve sorted our facilities by maximum seating capacity. Search for the perfect space based on the size of your group. Once you’ve browsed our options, contact a Reservation Specialist to initiate the booking process.
In addition to plentiful group meeting facilities, Epworth also has numerous large group accommodations and offers on-site dining and catering services as well. Epworth by the Sea looks forward to working with your group.

- Brown Center Auditorium (400)
- Brown Center Auditorium Classrooms (40 each)
- Clary I Auditorium (125)
- Clary II Auditorium Classrooms (20 each)
- Clary II Auditorium (60)
- Culbreth Christian Education Center Classrooms (40 each)
- Ellie Harvey Room (64)
- Gholson Pre-school Building
- Jones Auditorium (250)
- Jones Auditorium Classrooms (40 each)
- Jones Craft Room (50)
- Lovely Lane Chapel (120)
- Nalls Auditorium (250)
- Nalls Auditorium Classrooms (35 each)
- Parker Parlor (50)
- Pioneer Room (88)
- Pitts Board Room at Turner Lodge (16)
- Strickland Auditorium (800)
- Tabby House (40)
- Terry Thomas Pavilion (150)
- Wright Prayer Tower (18)
More than 200
Throughout the year, Epworth By The Sea hosts numerous large-scale events. Our facilities for groups of 250 or more are competitive when it comes to accessibility and affordability.
-
Strickland Auditorium
Maximum seating: 800
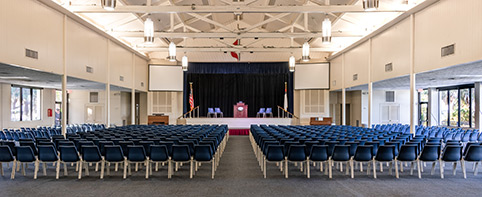
The largest space on Epworth’s campus, Strickland Auditorium is ideal for holiday church services, community presentations, and large corporate events. The auditorium features an elevated stage with lighting, a sound system, projectors, and fixed screens.
View Layout -
Brown Center Auditorium
Maximum seating: 400
Brown Center Auditorium is an open space suitable for a variety of functions including meetings and church retreats. The Brown Center also has four classrooms that can seat up to 40 guests each and one classroom seating 100 guests each, making it ideal for breakout sessions for large events.
View Layout | Take a 360° tour! -
Culbreth Christian Education Center Classrooms
Maximum seating: 240
(Combined seating of six classrooms)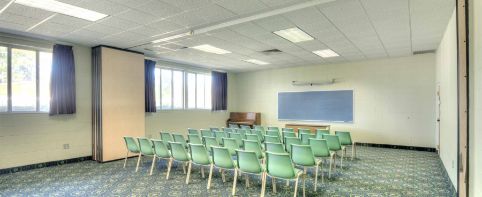
The six Culbreth Center Classrooms seat up to 40 persons each, making this facility one of the largest on campus. Additionally, two of the classrooms expand to seat up to 80 guests each. It’s perfect for medium to large groups that want the flexibility to connect in more intimate sessions.
View Layout | Take a 360° tour! -
Jones Auditorium
Maximum seating: 250
The asymmetrical vaulted ceilings of the Jones Auditorium promote a unique feel and plenty of natural light for your next large event. The facility, which seats 250 at maximum capacity, also includes four classrooms that seat up to 40 persons each, plus a porch with seating for 10.
View Layout | Take a 360° tour! -
Nalls Auditorium
Maximum seating: 250
The octagon-shaped auditorium provides a soothing setting for large group meetings, wedding receptions and presentations. Additionally, the four classrooms in the Nalls building seat up to 35 each.
View Layout | Take a 360° tour! -
Gholson Pre-school Building
Available for Rent with your Group
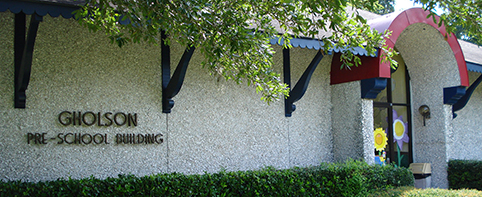
Commonly used by groups hosting large events that include renter operated childcare, this facility has all the amenities necessary to keep little ones safe and occupied. The building includes a crib room, a preschool room, two 25-seat classrooms and a fenced outdoor playground. This building gives event organizers and attendees peace of mind.
View Layout | Take a 360° tour!
More than 75
Most groups that use the facilities of Epworth By The Sea fall in the 75 to 200 person range. These groups, whether religiously affiliated or secular, find our facility options to be versatile and accommodating. No matter how long they stay and what they plan to do, our meeting spaces are the right fit.
-
Strickland Auditorium
Maximum seating: 800

The largest space on Epworth’s campus, Strickland Auditorium is ideal for holiday church services, community presentations, and large corporate events. The auditorium features an elevated stage with lighting, projectors and fixed screens.
View Layout | Take a 360° tour! -
Brown Center Auditorium
Maximum seating: 400
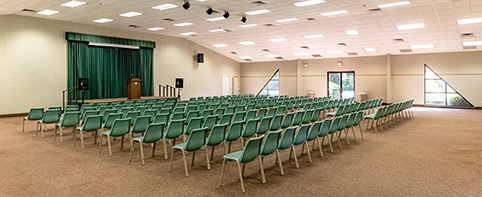
Brown Center Auditorium is an open space suitable for a variety of functions including meetings, dinners, receptions and church retreats. The Brown Center also has four classrooms that can seat up to 40 guests each and one classroom that can seat 100 guests, making it ideal for breakout sessions for large events.
View Layout | Take a 360° tour! -
Culbreth Christian Education Center Classrooms
Maximum seating: 240
(Combined seating of six classrooms)
The six Culbreth Center Classrooms seat up to 40 persons each, making this facility one of the largest on campus. Additionally, two of the classrooms expand to seat up to 80 guests each. It’s perfect for medium to large groups that want the flexibility to connect in more intimate sessions.
View Layout | Take a 360° tour! -
Jones Auditorium
Maximum seating: 250
The asymmetrical vaulted ceilings of the Jones Auditorium promote a unique feel and plenty of natural light for your next large event. The facility, which seats 250 comfortably, also includes four classrooms that seat up to 40 persons each, plus a porch with seating for 10.
View Layout | Take a 360° tour! -
Nalls Auditorium
Maximum seating: 250
The octagon-shaped auditorium provides a soothing setting for large group meetings, wedding receptions and presentations. Additionally, the four classrooms in the Nalls building seat up to 35 each.
View Layout | Take a 360° tour! -
Gholson Pre-school Building
Available for Rent with your Group

Commonly used by groups hosting large events that include renter operated childcare, this facility has all the amenities necessary to keep little ones safe and occupied. The building includes a crib room, a preschool room, two 25-seat classrooms and a fenced outdoor playground. This building gives event organizers and attendees peace of mind.
View Layout | Take a 360° tour! -
Terry Thomas Pavilion
Maximum seating: 150
This open-air, covered pavilion is a popular location for wedding ceremonies and receptions, cookouts, worship, meetings and other group gatherings. It overlooks the beautiful Frederica River with the best views on St. Simons to see the gorgeous sunsets.
View Layout
More than 40
Epworth By The Sea commonly serves groups of 40 to 75. These mid-sized groups have many great options to choose from when planning a conference or event.
-
Brown Center Auditorium Classrooms
Maximum seating: 260
(Combined seating of five classrooms)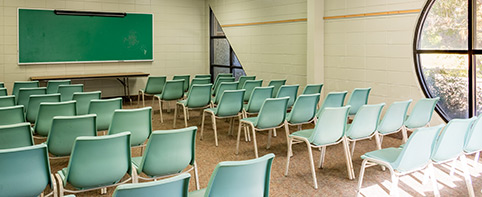
The Brown Center’s classrooms 1-4 seat up to 40 persons each and are ideal for breakout or small group sessions of larger events held in the auditorium. Classroom five seats 100 persons.
View Layout -
Jones Auditorium Classrooms
Maximum seating: 160
(Combined seating of four classrooms)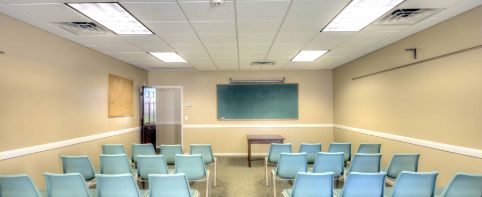
The four classrooms of the Jones Auditorium seat up to 40 persons each and are ideal for breakout or small group sessions of larger events held in the auditorium. Additionally, a porch, which has seating for 10, works well for registration activities.
View Layout | Take a 360° tour! -
Nalls Auditorium Classrooms
Maximum seating: 140
(Combined seating of four classrooms)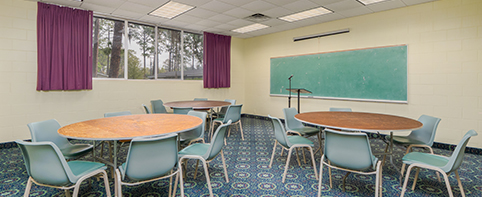
In support of Nalls Auditorium, the four classrooms seat up to 35 persons each. The classrooms are conveniently located near the Aldersgate Youth Cabins and other group accommodations.
View Layout | Take a 360° tour! -
Lovely Lane Chapel
Maximum seating: 120
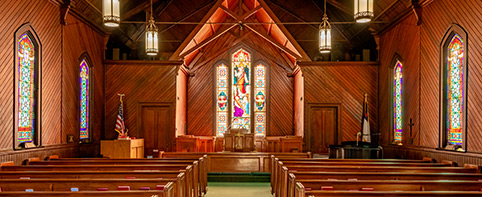
One of the most popular wedding venues on St. Simons Island, Lovely Lane Chapel is an iconic location for couples to say “I do” or for groups to reserve for times of quiet reflection. The classic chapel, with its wooden pews and stained-glass windows, provides everyone who enters an experience they won’t forget. If you are contemplating where to have a wedding on St. Simons Island, look no further than Epworth’s Lovely Lane Chapel.
View Layout
Take a 360° Tour Inside | Take a 360° Tour Outside I | Take a 360° Tour Outside II
-
Clary I Auditorium
Maximum seating: 125
.jpg)
This centrally located meeting space is popular for youth group activities as it is next to recreation facilities and near the Aldersgate Youth Cabins and other prominent group accommodations.
View Layout | Take a 360° tour! -
Culbreth Christian Education Center Classrooms
Maximum seating: 40-80

The six Culbreth Center Classrooms seat up to 40 persons each, making this facility one of the largest on campus. Additionally, two of the classrooms expand to seat up to 80 guests each. It’s perfect for medium to large groups that want the flexibility to connect in more intimate sessions.
View Layout | Take a 360° tour! -
Pioneer Room
Maximum seating: 88
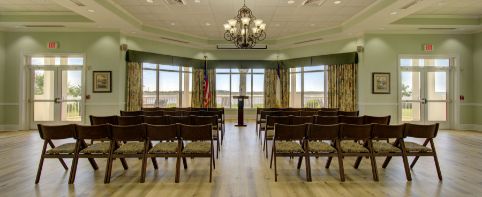
Located off the lobby of Turner Lodge, the Pioneer Room offers breathtaking views of the Frederica River and the Marshes of Glynn. The Pioneer Room is perfect for small receptions, corporate or board meetings, and marriage retreats. Direct access to the veranda makes the meeting location even more inviting.
-
Ellie Harvey Room
Maximum seating: 64
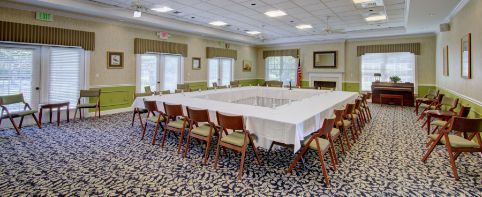
This beautifully landscaped facility is one of Epworth's elegant special event spaces. The front porch rocking chairs invite guests to sit and relax, while the warm interior setting is designed to encourage mingling and meaningful interactions.
-
Clary II Auditorium
Maximum seating: 60
Another centrally located meeting space, the medium-sized auditorium is popular for youth group activities as it is next to recreation facilities and near the Aldersgate Youth Cabins and other prominent group accommodations. It includes two breakout rooms seating 10-15 people each.
View Layout | Take a 360° tour! -
Jones Craft Room
Maximum seating: 50
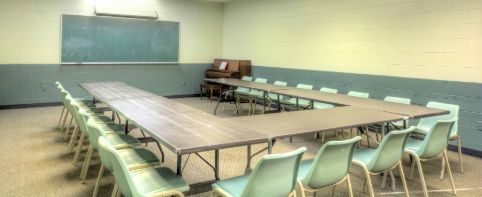
This 50-person classroom connects to the Clary I Auditorium building and can be used for a variety of group activities. Youth and adult church groups like to use the room because of the natural light that emanates from the room’s skylights. There is an exterior entrance to the facility separate from the Jones Auditorium main entrance.
View Layout -
Parker Parlor
Maximum seating: 50
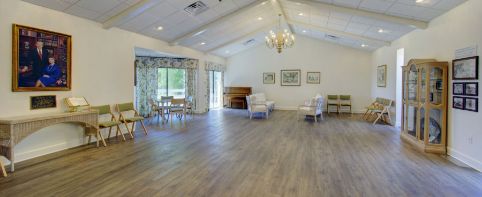
Located inside the Robertson Inn, this meeting space has a living room feel which encourages personal interactions among guests. A deck off the back of the venue faces the Frederica River and marsh.
-
Gholson Pre-school Building
Available for Rent with your Group

Commonly used by groups hosting large events that include renter operated childcare, this facility has all the amenities necessary to keep little ones safe and occupied. The building includes a crib room, a preschool room, two 25-seat classrooms and a fenced outdoor playground. This building gives event organizers and attendees peace of mind.
View Layout | Take a 360° tour!
Less than 40
Smaller groups can hail from across the globe or live nearby our St. Simons Island campus. Common groups in this sector can include marriage retreats, women’s groups, men’s groups, youth groups, sports teams, small corporate retreats, or board meetings – just to name a few.
-
Brown Center Auditorium Classrooms
Maximum seating: 40 each

The Brown Center’s classrooms 1-4 seat up to 40 persons each and are ideal for breakout or small group sessions of larger events held in the auditorium. Classroom five seats 100 persons.
View Layout -
Jones Auditorium Classrooms
Maximum seating: 40 each
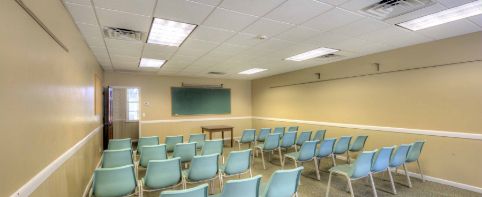
The four classrooms of the Jones Auditorium seat up to 40 persons each and are ideal for breakout or small group sessions of larger events held in the auditorium. Additionally, a porch, which has seating for 10, works well for registration activities.
View Layout Take a 360° tour! -
Tabby House
Maximum seating: 40
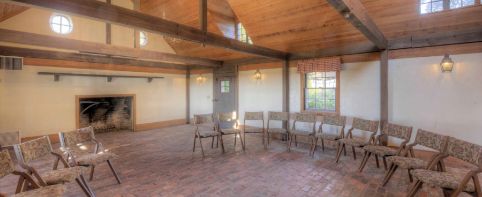
Built circa 1806 as quarters for the servants of the Hamilton Plantation, the restored and renovated Tabby House is used for small receptions, rehearsal dinners and various adult groups. Youth groups will also use the facility to discuss the area’s history. It is one of only four remaining tabby cabins on the island.
View Layout | View 360° Tour -
Nalls Auditorium Classrooms
Maximum seating: 35 each
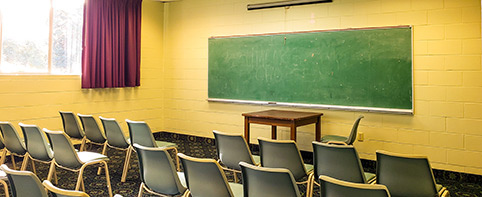
In support of Nalls Auditorium, the four classrooms seat up to 35 persons each. Convenient to the Aldersgate Youth Cabins and other group accommodations.
View Layout | Take a 360° tour! -
Clary II Auditorium Classrooms
Maximum seating: 20 each
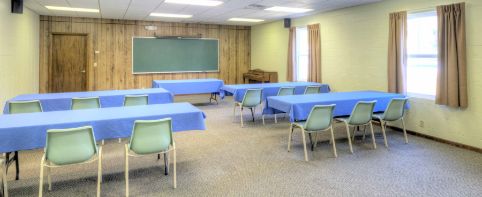
The classrooms adjacent to the auditorium are popular for youth groups and small worship or prayer groups. A centrally located meeting space, recreation facilities and Aldersgate Youth Cabins are nearby. View Layout
-
Wright Prayer Tower
Maximum seating: 18
Usually open to all guests of the Epworth community, this quaint prayer chapel can be reserved for special services and small, intimate weddings up to 18 persons.
Take a 360° tour! -
Pitts Board Room at Turner Lodge
Maximum seating: 16
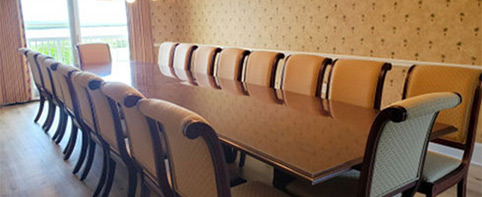
With a large table and 16 comfortable seats, this meeting space is excellent for small group breakouts or executive sessions for large organization leadership.
-
Parker Parlor
Maximum seating: 50

While Parker Parlor can accommodate up to 50 guests, smaller groups may reserve the facility. Located inside the Robertson Inn, this meeting space has a living room feel that encourages personal interactions among guests. A deck off the back of the venue faces the Frederica River and marsh.
